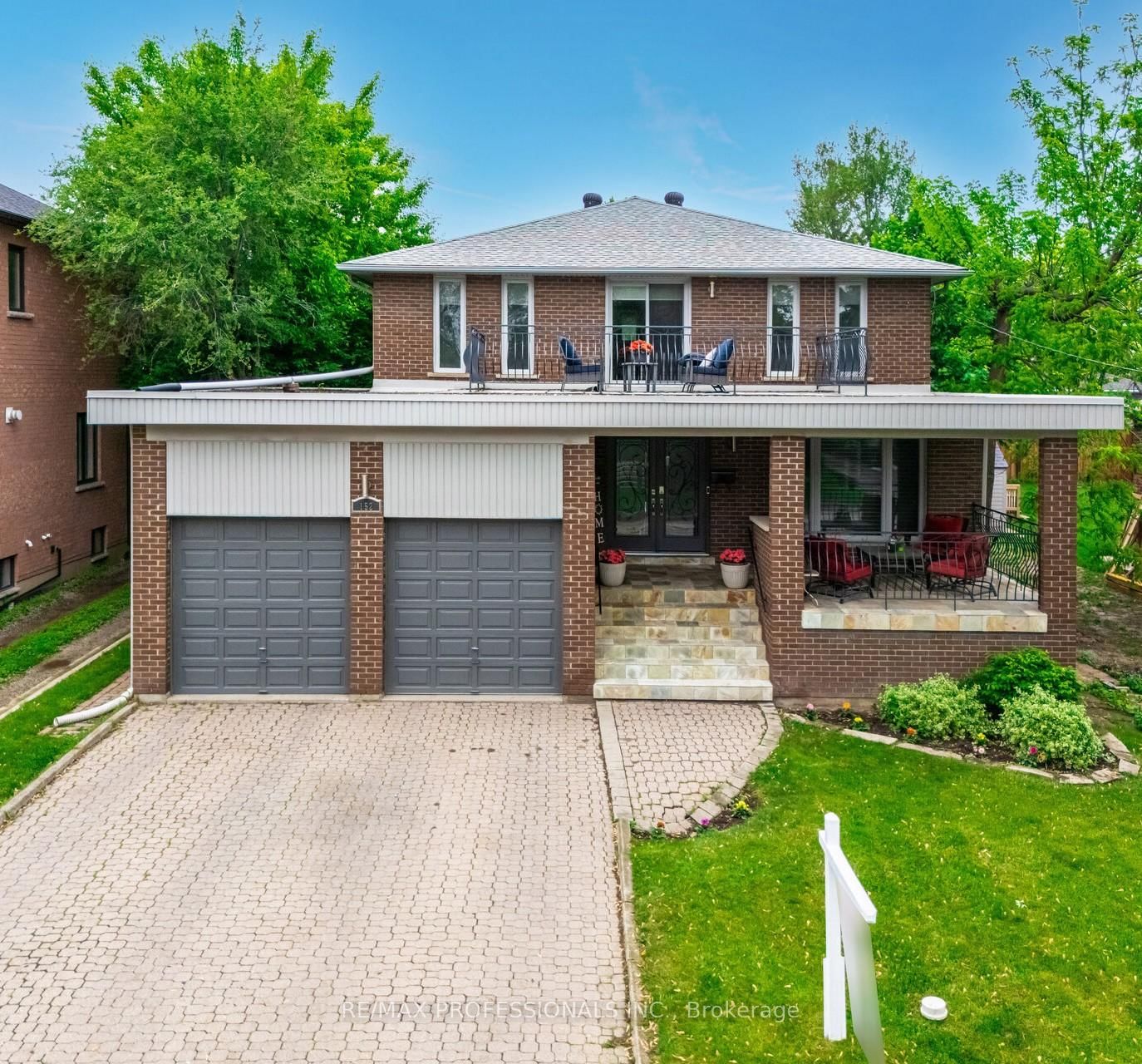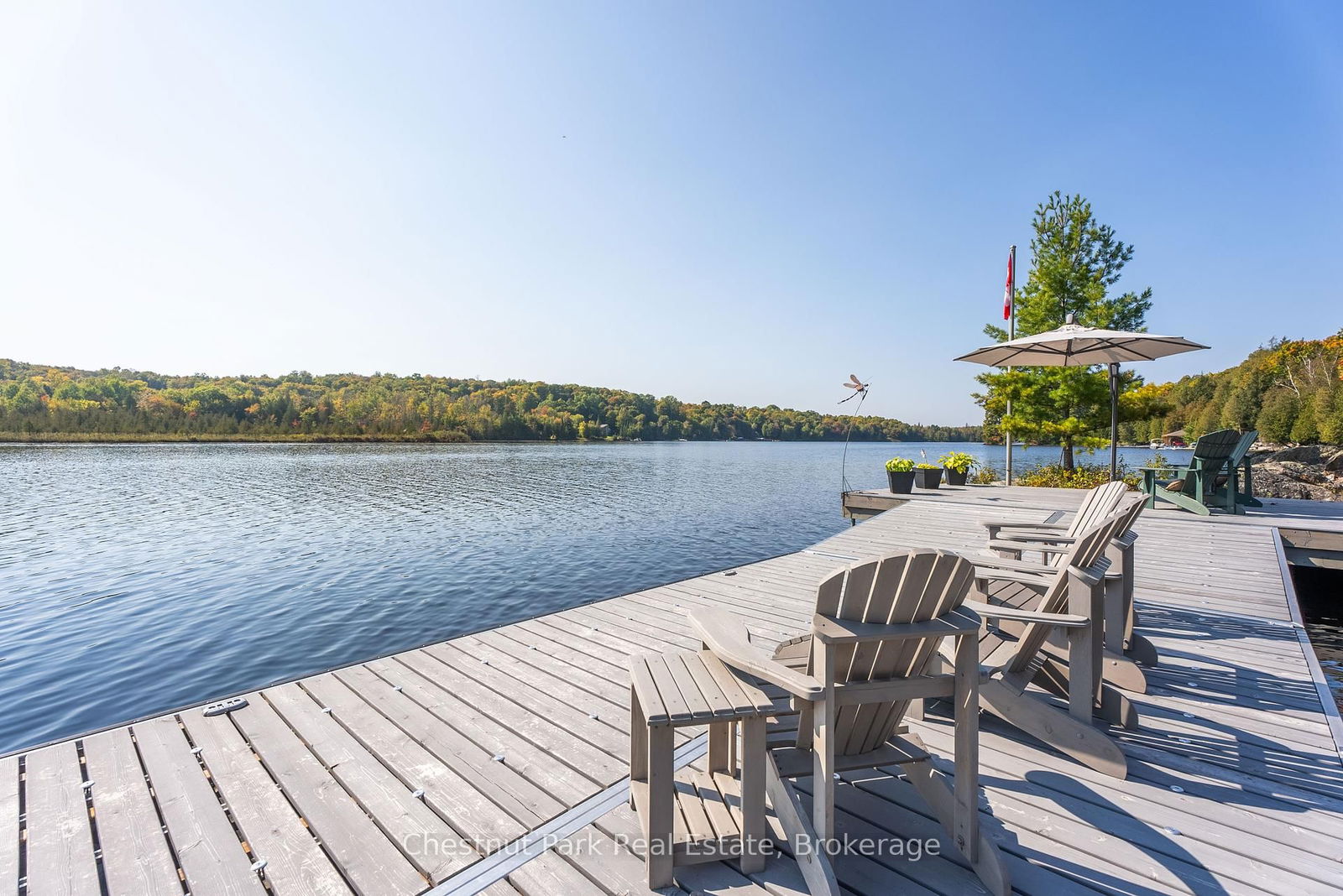Overview
-
Property Type
Detached, Bungalow-Raised
-
Bedrooms
4 + 3
-
Bathrooms
4
-
Basement
Fin W/O
-
Kitchen
1 + 2
-
Total Parking
8 (2 Detached Garage)
-
Lot Size
59x147.56 (Feet)
-
Taxes
$5,064.25 (2024)
-
Type
Freehold
Property Description
Property description for 11 Jacinta Drive, Toronto
Open house for 11 Jacinta Drive, Toronto

Property History
Property history for 11 Jacinta Drive, Toronto
This property has been sold 5 times before. Create your free account to explore sold prices, detailed property history, and more insider data.
Schools
Create your free account to explore schools near 11 Jacinta Drive, Toronto.
Neighbourhood Amenities & Points of Interest
Create your free account to explore amenities near 11 Jacinta Drive, Toronto.Local Real Estate Price Trends for Detached in Rustic
Active listings
Average Selling Price of a Detached
May 2025
$1,080,000
Last 3 Months
$1,241,444
Last 12 Months
$1,251,474
May 2024
$1,355,593
Last 3 Months LY
$1,365,886
Last 12 Months LY
$1,289,806
Change
Change
Change
Historical Average Selling Price of a Detached in Rustic
Average Selling Price
3 years ago
$1,703,800
Average Selling Price
5 years ago
$1,230,000
Average Selling Price
10 years ago
$673,050
Change
Change
Change
Number of Detached Sold
May 2025
1
Last 3 Months
2
Last 12 Months
2
May 2024
6
Last 3 Months LY
5
Last 12 Months LY
3
Change
Change
Change
How many days Detached takes to sell (DOM)
May 2025
19
Last 3 Months
22
Last 12 Months
39
May 2024
10
Last 3 Months LY
13
Last 12 Months LY
13
Change
Change
Change
Average Selling price
Inventory Graph
Mortgage Calculator
This data is for informational purposes only.
|
Mortgage Payment per month |
|
|
Principal Amount |
Interest |
|
Total Payable |
Amortization |
Closing Cost Calculator
This data is for informational purposes only.
* A down payment of less than 20% is permitted only for first-time home buyers purchasing their principal residence. The minimum down payment required is 5% for the portion of the purchase price up to $500,000, and 10% for the portion between $500,000 and $1,500,000. For properties priced over $1,500,000, a minimum down payment of 20% is required.


























































